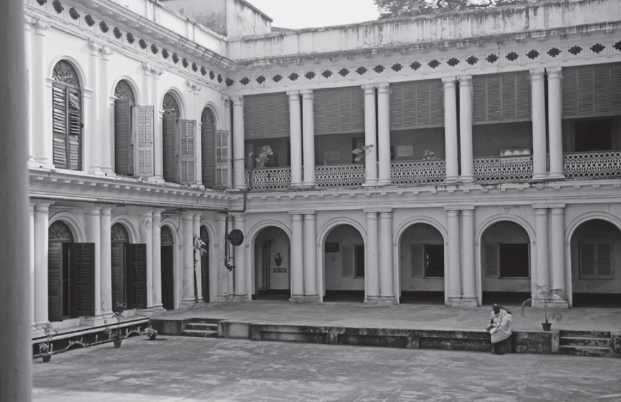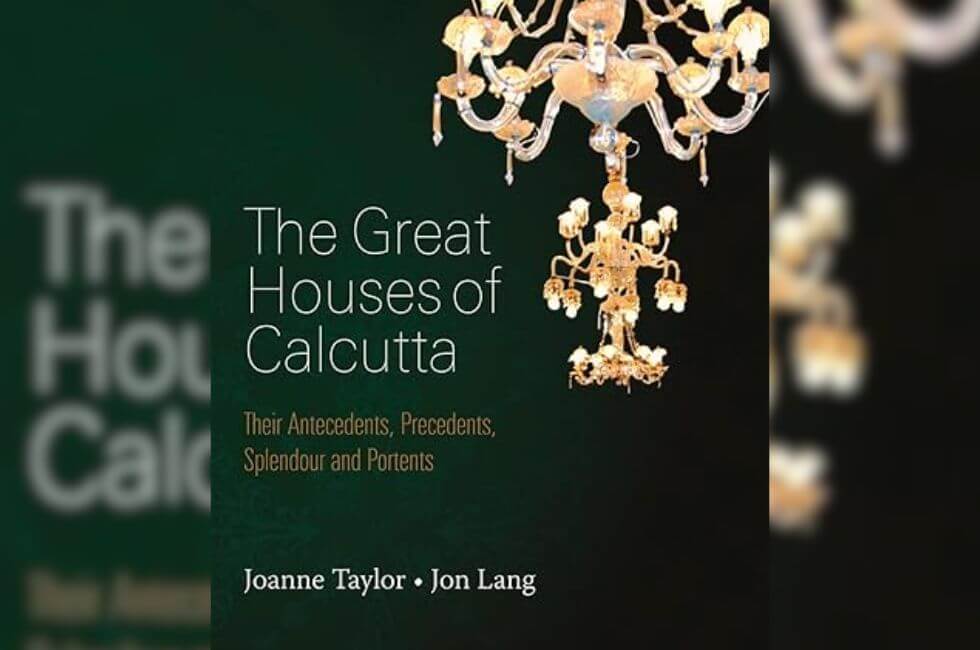Jorasanko Thakurbari, the original Calcutta home of the Tagores, was built around 1784 by Nilmoni Tagore (1729–91). A relatively small site, it was received from Baishaw Charan Seth, a wealthy businessman. Thakurbari appears to have been shoehorned into it. The building was later renovated and other buildings added to the complex of houses by Dwarkanath Tagore in 1830.
Thakurbari is now mainly known as the home of Rabindranath Tagore. He lived in Thakurbari from his birth in 1861 until 1890 and it was the place of his death in 1941. The links of the family to the colonial administration is shown by his older brother, Satyendranath, being the first Indian to enter the Indian Civil Service. Rabindranath received a knighthood in 1915 for his contribution to literature. He disowned it after the 1919 massacre at Jallianwala Bagh in Amritsar.
It is clear from his writings that Thakurbari and its gardens had a special place in Rabindranath’s heart.
A [translator’s] footnote in his My Reminiscences describes the house as:
[An] irregular three storeyed mass of buildings, which had grown with the joint family it sheltered, built around several courtyards or quadrangles with long colonnades along the outerfaces, and narrowed galleries running around each quadrangle giving access to a single row of rooms[1].
The original plans or drawings of the house and contemporary descriptions of the building have yet to be unearthed. The basic layout of Thakurbari is, however, standard in that it has a bahir mahal and an andar mahal but the plan is complex as the building possesses a number of courtyards of varying size. Most appear to serve as little more than light wells and ventilation shafts. The building, painted a deep red, is now situated at the end of a narrow lane on its west with the entrance being via a gate on its south. A walk through large iron gates (Fig. 6.18a) leads today to a well-kept garden surrounded by Ashoka trees. It features a bust of Tagore.
During Tagore’s childhood in the 1870s the gardens were more extensive with inner and outer components; at the time much remained to remind him of the rural heritage of the family with the remnants of dairies and grain storage units in the house’s grounds. The inner garden was his earthly paradise with rows of coconut trees. From the terrace of the house he could see across the other terraces, gardens and tanks hidden amongst trees stretching towards ‘greyish blue of the eastern horizon.’ Behind the house was its own tank which was used by residents of the para. Tagore described it in the following terms:
In the south-east corner of our outer apartments … Just below the window of this room was a tank with a flight of masonry steps leading down into the water; on its west bank, along the garden wall, an immense banyan tree; to the south a fringe of cocoa-nut palms. From early morning the neighbours would drop in one-by-one to take their baths, which would go till past noon. The bathing ghat would become deserted and silent and only the ducks would remain, padding about after water snails or busy preening their feathers, the live-long day[2].
By 1917, the tank had been filled in and the banyan and coconut trees were long gone.

The view from the thakur dalan showing the raised performance area of the courtyard. Photographed by Joanne Taylor in 2006
The house itself is partly three storeys and partly two storeys in height. On its exterior paired columns flank doorways above which are decorative arches. Double columns on the first floor hold fixed louvres and wrought iron balustrades. The third level consists of shortened columns flanking decorative wrought iron panels. Above it sits a long eave which acts as a cornice. There is neither a grand facade nor grand entry to the building; a simple narrow passage leads to the bahir mahal. To the right of the courtyard on entry is an extended raised performance space, puja mandap, where many of Tagore’s plays were first presented to an audience. In Tagore’s childhood wooden pillars were planted in the courtyard for ‘supporting chandeliers during the Magh Festival.’[3]
The furnishings of the house are long gone but those belonging to Dwarkanath Tagore listed for sale in 1841 give us a hint of what they must have been like. It included chandeliers, clocks, mirrors, couches, marble-topped tables, mahogany chairs, a grand pianoforte and a Dauraville organ. Much of it was made by British craftsmen such as Shearwood and Currie. The collection was sold to make way for the use of the space by local artists. Getting rid of the original accumulation of furnishings reflected an emerging rejection of British and European design concepts as a means of showing modernity and the recognition of Indian modernising ideas. It parallels the emergence of Bengali modernism in the fine arts. This attitude was later furthered by Rabindranath Tagore in his development of the arts and architecture at Santiniketan during the early twentieth century.
The Thakurbari complex is now part of the Rabindra Bharati University. A museum contains paintings by Tagore and the Bengali and Anglo-Indian schools of art and many manuscripts.
[Niyogi Books has given Fair Observer permission to publish this excerpt from The Great Houses of Calcutta: Their Antecedents, Precedents, Splendour and Portents, Joanne Taylor and Jon Lang (Niyogi Books, 2016.)]
The views expressed in this article are the author’s own and do not necessarily reflect Fair Observer’s editorial policy.
Support Fair Observer
We rely on your support for our independence, diversity and quality.
For more than 10 years, Fair Observer has been free, fair and independent. No billionaire owns us, no advertisers control us. We are a reader-supported nonprofit. Unlike many other publications, we keep our content free for readers regardless of where they live or whether they can afford to pay. We have no paywalls and no ads.
In the post-truth era of fake news, echo chambers and filter bubbles, we publish a plurality of perspectives from around the world. Anyone can publish with us, but everyone goes through a rigorous editorial process. So, you get fact-checked, well-reasoned content instead of noise.
We publish 2,500+ voices from 90+ countries. We also conduct education and training programs
on subjects ranging from digital media and journalism to writing and critical thinking. This
doesn’t come cheap. Servers, editors, trainers and web developers cost
money.
Please consider supporting us on a regular basis as a recurring donor or a
sustaining member.
Will you support FO’s journalism?
We rely on your support for our independence, diversity and quality.







Comment